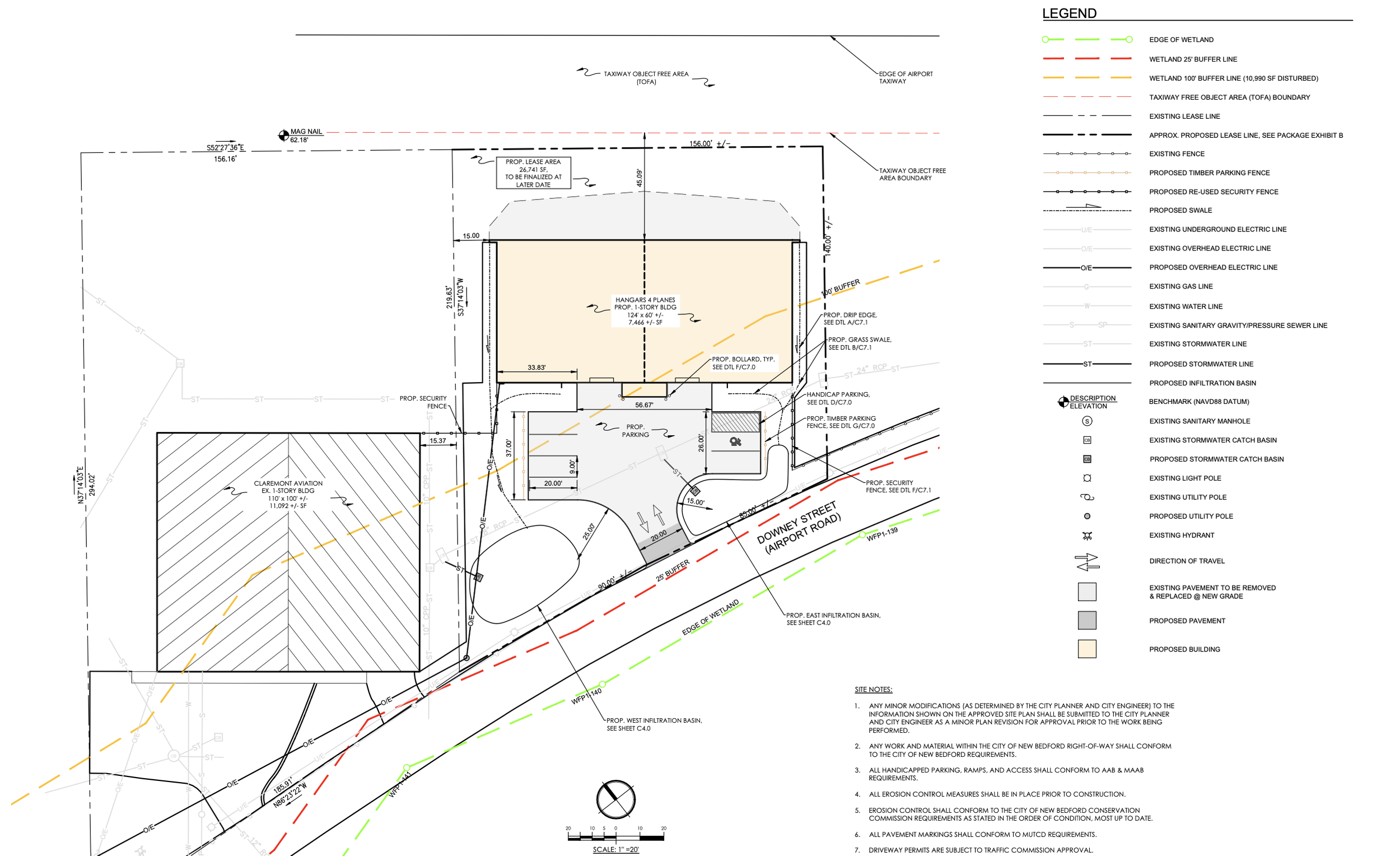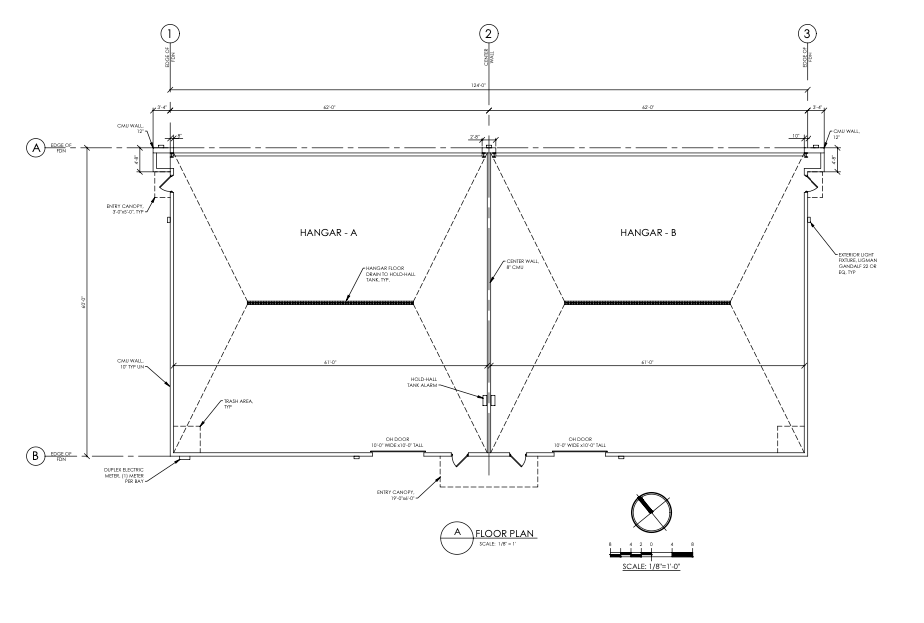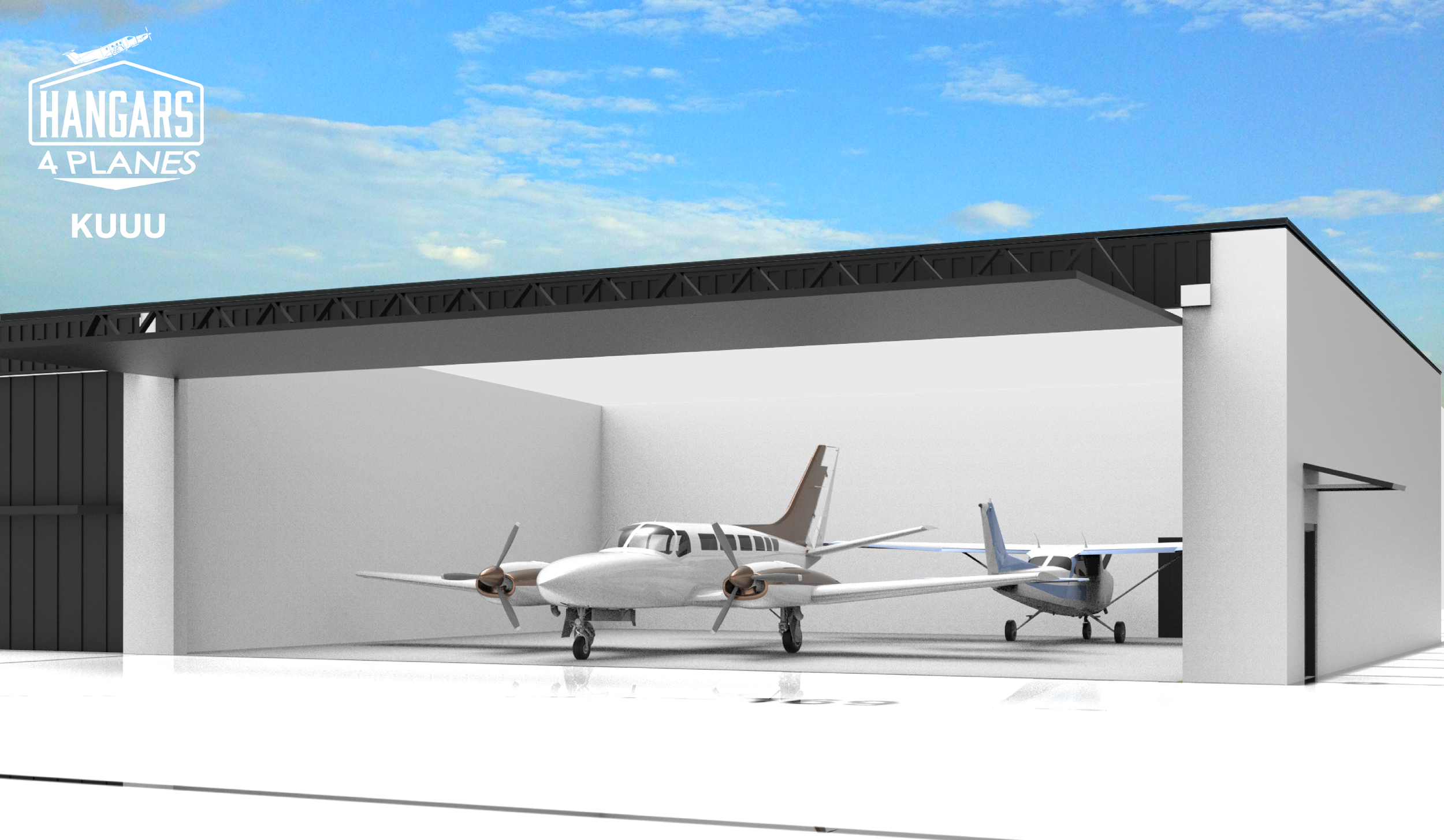
1571 Airport Rd. Fully Permitted.
See Listing: https://www.loopnet.com/Listing/1571-Airport-rd-New-Bedford-MA/33948955/
PLANSET OVERVIEW
HANGAR FLOOR PLAN
PLANSET OVERVIEW - ELEVATIONS
-
Amenities
60’ x 18' Hydraulic swing door
Separate individual utilities & meters. (electrical meters )
Natural gas line stubbed into hangar
Sewer line & drain stubbed into hangar
water meter and line stubbed into hangar
Vehicle roll up door 8' high / 10' wide
2- Personal doors 40" wide
Fuel: Jet A deliverable to hangar
Fuel: 100LL deliverable to hangar.
-
Building Details
Hangar will be mansory block construction. ~ 3900sf per unit. Dimensions ~ 65’4” wide 60’ Deep. 60’ x 18' Hydraulic swing Higher Power door. Door and trim will be finished in satin black. Concrete slab floor. Roof will be black EPDM rubber. Driveways & taxiway ramp will be Asphalt pavement.
Additional customization and buildout are possible. Please inquire to discuss possibilities -
Construction & timeline
Project fully approved. Ready to break ground.
Fitment possibilities
SINGLE UNIT: With a single hangar unit interior space of ~ 65’4” x 60’ and 60’ x 18’ door you can store a whole lot of aircraft.
See some example fitments below. Please reach out to us with your goals and we can assess your fitment plans using precision 3D modeling to determine fitment possibilities for your application.

















